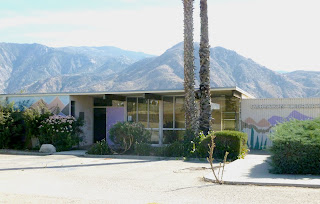
I’ve been in love with this house since the first time I saw it. It is located in the Canyons neighborhood and is believed to have been designed by the late Stan Sackley. It has been suggested that it was influenced by Rudolph Schindler’s late work
A brief biography of Sackley follows: Stan Alan Sackley (1937-2001) was the son of Robert Irving Sackley (1906-1993) and Rose (Gould) Sackley who were New Yorkers of Polish descent. Little is known of his background, but the family relocated to California where he graduated with a Bachelor of Architecture from USC in1961. It has been said that he studied at Frank Lloyd Wright’s Taliesin, but preliminary research has failed to substantiate any connection with Wright. Although Sackley was never licensed in California, one source indicates that he, at least for a time, maintained a partnership called Sackley & Light. Fairly well-to-do, he maintained homes in Beverly Hills and Palm Springs. He appears to have been married three times and divorced twice. His third wife Carol Sackley is pictured on the cover of “Palm Springs Life” in July 1965. He was an avid classic car collector, owning Jaguars, a 1979 Ferrari 308 GTS and a 1937 Chrysler Coupe, which was sold at auction at Christie’s in August 2001. Upon his death, a scholarship fund was created to memorialize his parents, the purpose of which was to assist financially needy USC architecture students.
An early project was a home for James Hollowell which was featured as a “Playboy Pad” in the April 1966 Playboy Magazine. In Palm Springs he is best known for a series of homes he created in “the Canyons” neighborhood near the south end of town. Sackley’s best home, in my view, is located at 2550 Pequeno Circle (adjacent to Krisel's pod house at 2587 S Pequeno Circle) and is a modernist masterpiece. Sackley bought numerous lots in the area along Caliente Drive and built a group of speculative homes. All are large, modernist, and flat roofed. A common characteristic is the unusual placement of the garage door perpendicular to the street; this provides a parking court in front of the homes. Recently, two of the homes have sold in the Million Dollar plus range. PS ModCom is including a Sackley home on their upcoming tour.













